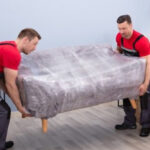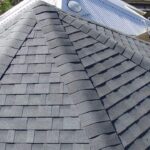Facade systems are the exterior walls of a building that are designed to protect the structure from the elements, provide thermal insulation and ventilation, and provide aesthetic appeal. They typically consist of a frame, metal panels, glass, insulation, drainage, and other components. Depending on the design, they can also help reduce energy costs and improve the indoor air quality of a building by controlling the amount of sunlight, heat, and cooling entering the building. Additionally, they can improve the safety and security of a building by providing an additional layer of protection.
Different types of Facade Systems
- curtain wall systems
- rainscreen cladding systems
- pre-fabricated wall systems
- insulated panel systems
- light-weight composite systems
Curtain wall systems
A curtain wall system is a lightweight, non-load-bearing wall system that is hung from the building’s structure. The components are typically aluminum frames that are filled with insulating glass, allowing for a great amount of natural light. The curtain wall system is designed to provide a protective outer layer while also providing weatherproofing, fire resistance, and sound insulation. The system is also designed to be easily installed and maintained. The frames are typically made of aluminum or steel and are connected to the building’s structure using bolts, rivets, or other fasteners. The glass panels can be made of either single or double glazed glass, and may be tinted or reflective for additional energy efficiency.
Rainscreen cladding systems
Rainscreen cladding systems are a type of building envelope that consists of a framed outer layer that is separated from the building’s structure by a ventilated air cavity. This type of system is used to protect the building from the elements, such as rain, wind, and sun. The air cavity allows for better air circulation, which helps to keep the building dry and prevents mold and mildew from forming. The outer layer can be made of a variety of materials, such as metal, wood, stone, or composite materials. The frame is typically made of aluminum or steel and is connected to the building’s structure using bolts, rivets, or other fasteners. The cladding panels are designed to be easily installed and maintained.
Pre-fabricated wall systems
Pre-fabricated wall systems are wall systems that are designed, manufactured, and installed off-site. This type of system is typically used for buildings with complex designs, such as multi-story buildings. The components are typically made of metal, wood, or composite materials. The components are prefabricated and then transported to the building site, where they are assembled and installed. The wall systems are designed to provide structural support, insulation, fire resistance, and weatherproofing. The systems are typically designed for easy installation and maintenance.
Insulated panel systems
Insulated panel systems are a type of building envelope that consists of a panel system with an insulated core. The panels are typically made of metal, wood, or composite materials and are designed to provide insulation, fire resistance, and weatherproofing. The core of the panel is typically filled with foam insulation, which helps to reduce energy costs by keeping the building warm in the winter and cool in the summer. The panels are typically designed for easy installation and maintenance.
Light-weight composite systems
Light-weight composite systems are a type of building envelope that consists of a lightweight composite material such as aluminum, steel, or carbon fiber. The materials are designed to provide structural support, insulation, fire resistance, and weatherproofing. The materials are typically designed for easy installation and maintenance. The composite materials are also highly durable, making them ideal for areas that are prone to extreme weather conditions. The lightweight nature of the materials also means that they can be used to create large and complex designs.
Conclusion
Facade systems are an important part of any building’s design. There are a variety of different types of facade systems, each with its own advantages and disadvantages.Each type of system provides different benefits, such as energy efficiency, fire resistance, sound insulation, and structural support. Choosing the right facade system for your building depends on the design, budget, supplier – such as aluminium suppliers perth – and other factors.



